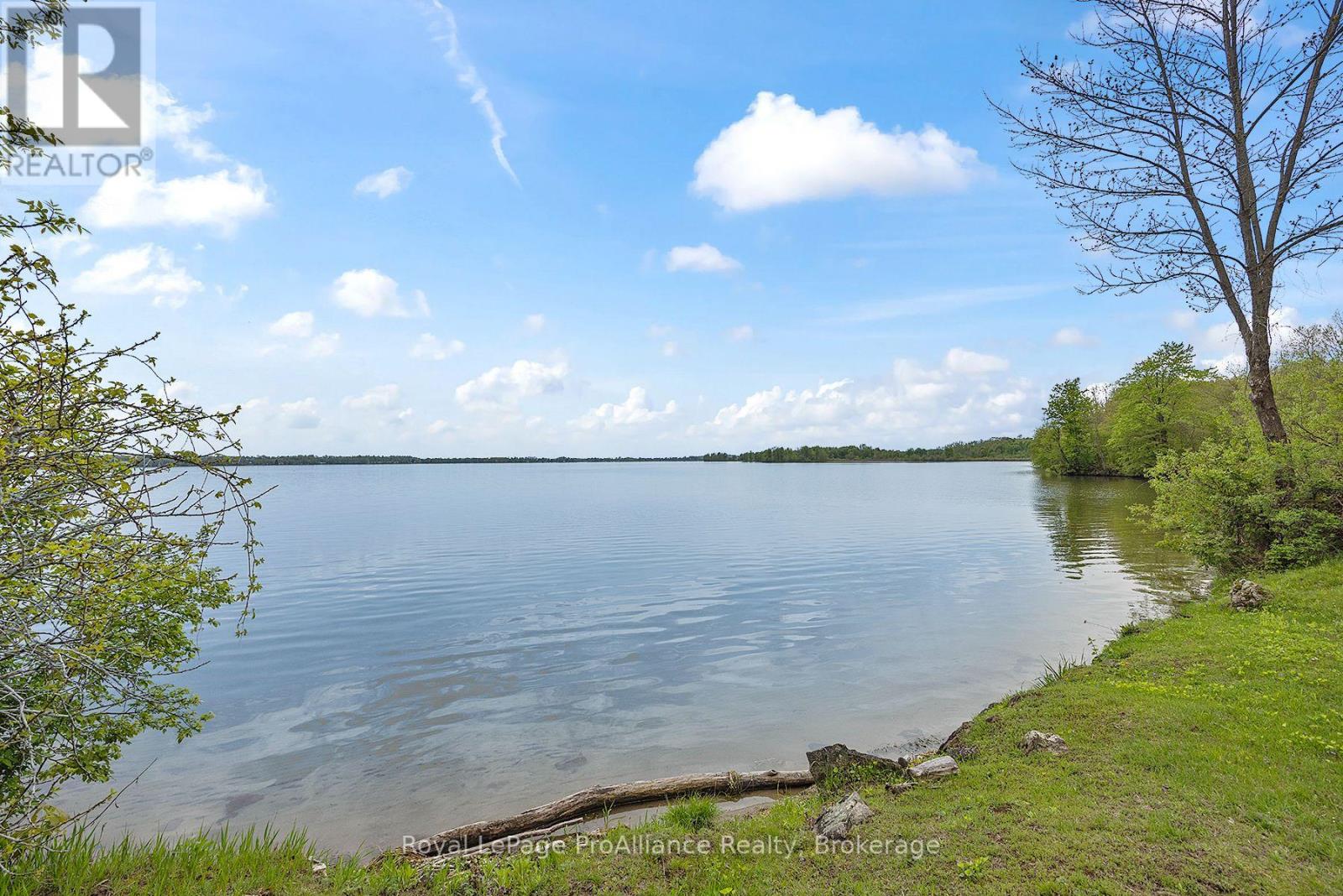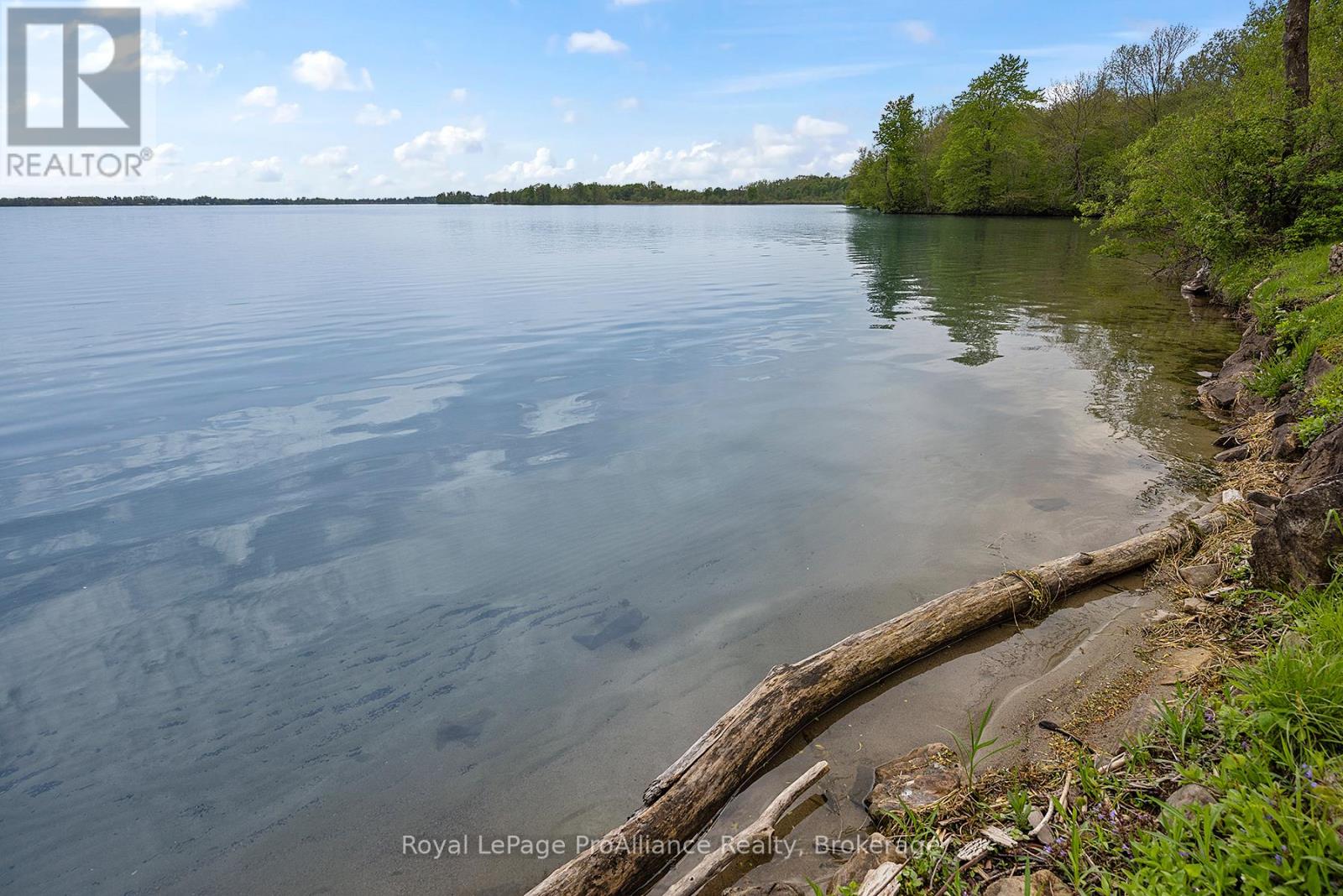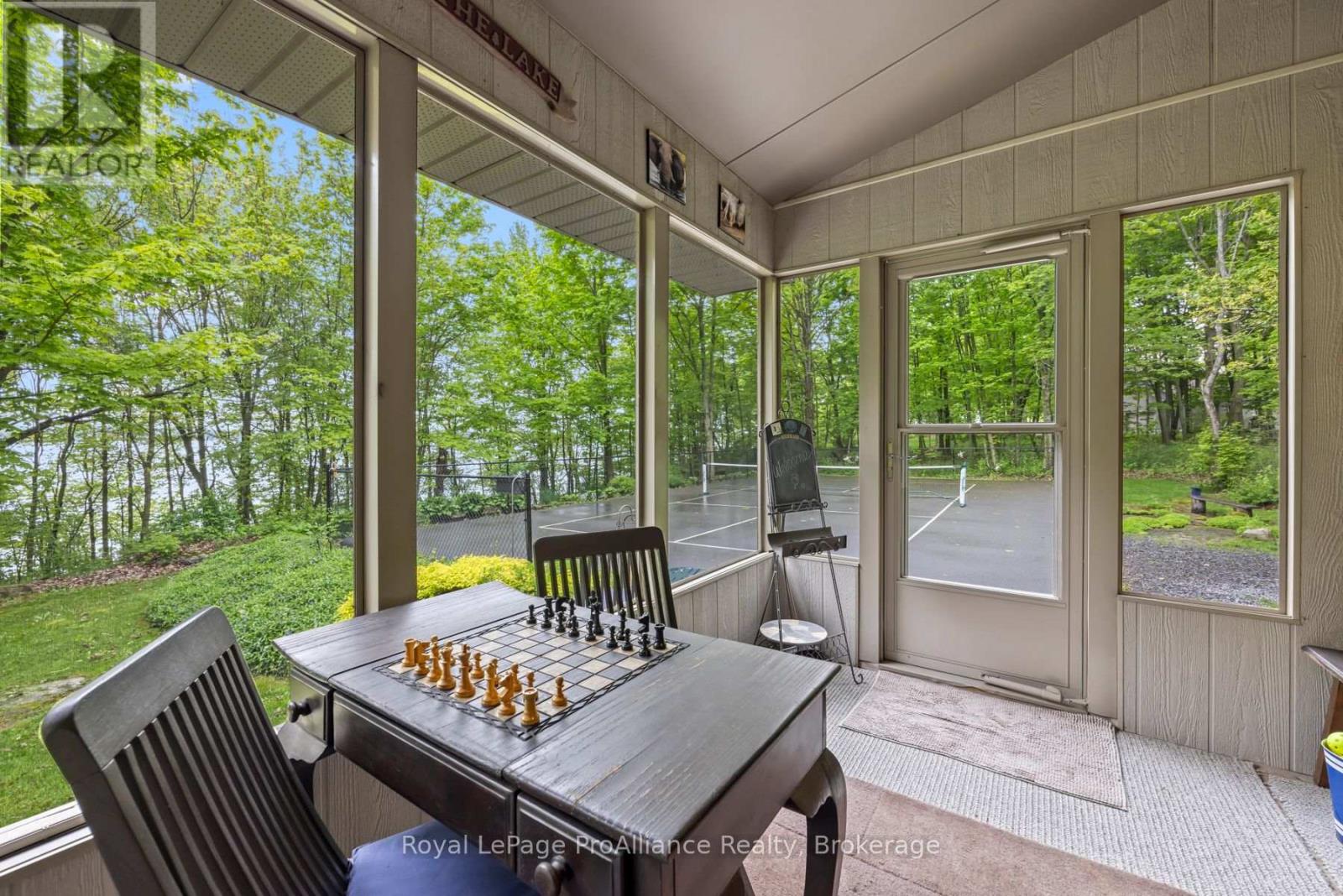2771 Bear Creek Road South Frontenac, Ontario K0H 1X0
$3,190,000
A private residence like no other, on the Rideau Water Way on 30 Acres, with1780 + feet on the Rideau.\r\nThis property and grounds feature an impressive private driveway leading to a custom (Mac Gervan) design, executive family home. The property includes three car garage with inside entry and walk down entry to basement.\r\nOne-bedroom Bunkie, PICKLE BALL COURT, wrap around decking with hot tub. With over 4,200 square feet (2,856 main floor) of living space. This home displays an open concept kitchen/living/dining room and office with vaulted ceilings, lit by large windows offering stunning views of surrounding foliage/waterfront/wildlife. The kitchen features stainless steel appliances, gas stove, granite countertop and island, custom cabinetry with pull outs. There are 4 bedrooms, one with covered balcony (10.3 X 11.6) 3.5 baths with granite counter tops, custom sinks, and plumbing fixtures, three fireplaces, hardwood, and tile floors. The primary bedroom, with tray ceiling, include own ensuite with claw soaker tub, tile shower, walk in closet, and fireplace Perfect setting to sit on the dock and relax with family/friends and get togethers. The pride of ownership shows, with severance possibilities with over 1,300+ feet of road frontage Become the next owner of this amazing property. (id:54038)
Property Details
| MLS® Number | X9410439 |
| Property Type | Single Family |
| Community Name | Frontenac South |
| Features | Wooded Area, Sloping, Wetlands, Level |
| ParkingSpaceTotal | 9 |
| Structure | Dock |
| WaterFrontType | Waterfront On Canal |
Building
| BathroomTotal | 4 |
| BedroomsAboveGround | 2 |
| BedroomsBelowGround | 2 |
| BedroomsTotal | 4 |
| Amenities | Fireplace(s) |
| Appliances | Water Heater, Water Softener, Central Vacuum, Dishwasher, Garage Door Opener, Hot Tub, Microwave, Oven, Range, Refrigerator, Stove, Washer, Window Coverings |
| BasementFeatures | Walk Out, Walk-up |
| BasementType | N/a |
| ConstructionStyleAttachment | Detached |
| CoolingType | Central Air Conditioning |
| ExteriorFinish | Wood, Stone |
| FireProtection | Smoke Detectors |
| FireplacePresent | Yes |
| FireplaceTotal | 3 |
| FoundationType | Block |
| HalfBathTotal | 1 |
| HeatingFuel | Oil |
| HeatingType | Forced Air |
| StoriesTotal | 2 |
| Type | House |
Parking
| Attached Garage | |
| Inside Entry |
Land
| Acreage | Yes |
| Sewer | Septic System |
| SizeFrontage | 1322 M |
| SizeIrregular | 1322 X 753.44 Acre |
| SizeTotalText | 1322 X 753.44 Acre|25 - 50 Acres |
| ZoningDescription | Ru |
Rooms
| Level | Type | Length | Width | Dimensions |
|---|---|---|---|---|
| Second Level | Bedroom | 5.89 m | 5.99 m | 5.89 m x 5.99 m |
| Second Level | Bathroom | 2.39 m | 1.7 m | 2.39 m x 1.7 m |
| Basement | Recreational, Games Room | 5.87 m | 4.67 m | 5.87 m x 4.67 m |
| Basement | Bedroom | 4.09 m | 4.95 m | 4.09 m x 4.95 m |
| Basement | Bedroom | 3.84 m | 2.59 m | 3.84 m x 2.59 m |
| Basement | Bathroom | 3.3 m | 2.29 m | 3.3 m x 2.29 m |
| Main Level | Bathroom | 3.05 m | 4.11 m | 3.05 m x 4.11 m |
| Main Level | Foyer | 2.49 m | 2.51 m | 2.49 m x 2.51 m |
| Main Level | Bathroom | 0.91 m | 1.73 m | 0.91 m x 1.73 m |
| Main Level | Kitchen | 4.14 m | 2.67 m | 4.14 m x 2.67 m |
| Main Level | Family Room | 7.06 m | 5.23 m | 7.06 m x 5.23 m |
| Main Level | Dining Room | 4.5 m | 5.13 m | 4.5 m x 5.13 m |
| Main Level | Office | 4.78 m | 2.57 m | 4.78 m x 2.57 m |
| Main Level | Primary Bedroom | 5.18 m | 3.51 m | 5.18 m x 3.51 m |
Hugh Mosaheb
Salesperson
80 Queen St
Kingston, Ontario K7K 6W7










































